I figured I better get a move on with showing our progress with our house. That is, after all, one of the main reasons I started this blog! It’s been too long since I posted progress that didn’t involve dust and insulation.
We’ve only been focusing on making the upper floor pretty for now. The living room is the first thing you see when you walk in our door, and so it’s been a priority. No way is it even close to feeling full and complete enough to make me happy for a while.
For a refresher, we started with this:
A room with dingy beige walls, Aqua carpet, no window coverings, and barely a mantel at all. The cupboard next to the fire place had a gas line running through it, and was too bulky for my taste. The room felt too closed in with the long dark hallway next to it.
So the first thing we did was get rid of that gross carpet and tear out the wall to open things up a bit.
It made a huge difference! Then, it was time to pick paint and carpet.
I got way too many samples trying to decide what I wanted. I finally found the perfect shade: Martha Stewart’s “Buckwheat Flour” (second from the left)
 I painted the top 2/3 with it. Bottom 1/3 is Behr’s “Swan Wing”
I painted the top 2/3 with it. Bottom 1/3 is Behr’s “Swan Wing”
Then, we built a new, pretty mantel.
And we installed carpet. This is where I last left off.
Since then, we built in a bookcase to fill the hole left of the fireplace.
And the fireplace got a makeover.
With all that said, here is our living room today:
It’s a really wonky shaped room. it’s hard to figure out where the furniture goes right now. It’s long and gets skinnier at one end. There is a lot of empty space that I’m trying to figure out what to do with.
I really love how much natural light we get through our enormous picture window!
Don’t mind the little furball who found his way into my photos that day!
We’re using the nook to the right of the fireplace as a makeshift office at the moment. That will change as soon as we paint the room that is going to be the office.
and another built in will go in it’s place. (Yes, I know I haven’t finished painting. LAZY)
The other side has been fun to play with. I need to get better at styling, though. For now, here it is
The Barbies at the bottom left corner are so special to me! My mom had a seamstress friend replicate my wedding dress for a Barbie, and gave it to me when we got back from our honeymoon! It was even made with left over fabric from my wedding dress! I love it so much! My mom is pretty awesome. The Barbie even has the same color eye shadow I wore on my wedding day, and green eyes like I have. 🙂
Even though our second anniversary is in 10 days, I haven’t put these away yet. It just seems wrong to throw them in a box somewhere. I’m contemplating a different place or better way to display them.
As for right now, our living room is definitely livable, but just isn’t right yet. Which I realize will take time, but I’m so sick of it being so boring in here! I need some color! It is way too monochrome. I’m brainstorming some ideas right now, but am still clueless as to how to make this room POP!
The things we have decided so far (besides that other bookcase), are that This piece needs to be painted black. That, and repair the walls where all the old thermostats were.
It might stay there, it might not. I’ll probably decide once it’s painted.
This will be a gallery wall
I want to do picture ledges here so we have the freedom to move things around. I don’t want to have to commit to putting holes in the wall just yet.
Here is my inspiration
And yes, I plan on doing all black and white photos.
For this space, I’m thinking…..
Large scale wall art, or a big mirror with a buffet under. I need some storage for table linens and picture frames.
I really love these pieces:
I know that I want it black, and up on legs so that it doesn’t look too heavy. The latter photo is so out of our price range, it’s ridiculous. I’m sure I’ll either end up finding one at a consignment store or building one.
The walls still need the picture frame molding to go up too.
Like this:
I’m also sick of the furniture. HA! I’m finding that it is so hard to figure out what you want from the get go and go with it- at least for the more permanent pieces of the room. The paint color, the carpet color, the couches. Pinterest has got me all confused with how many options are out there! Maybe for now, I’ll just focus on getting little accessories for the shelves, or things to hang on the wall that can be easily changed out. I’ve become so indecisive about this whole process!
I’m really proud of all we’ve done so far, though. We’ve really come a long way!
We’ve done quite a bit in our kitchen as well, that post will be up next week.
Sources:
Gallery Wall http://lorilangille.blogspot.com/2013/07/buffet_18.html
First Buffet http://www.theyellowcapecod.com/2011/10/more-on-floor.html
Expensive Buffet http://www.designpass.co/store/dining-room/dining-room-cabinets/brera-sideboard-galimberti-nino.html














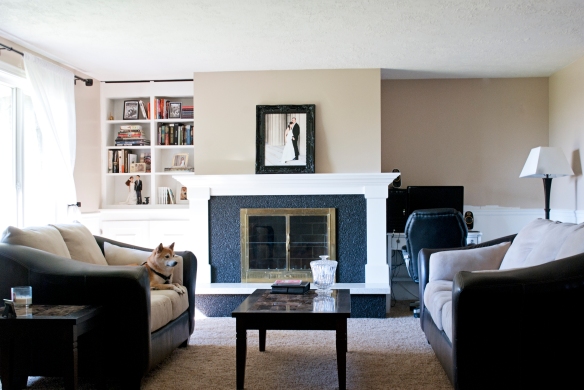


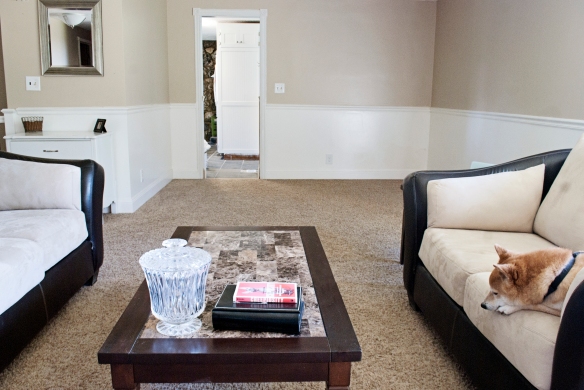


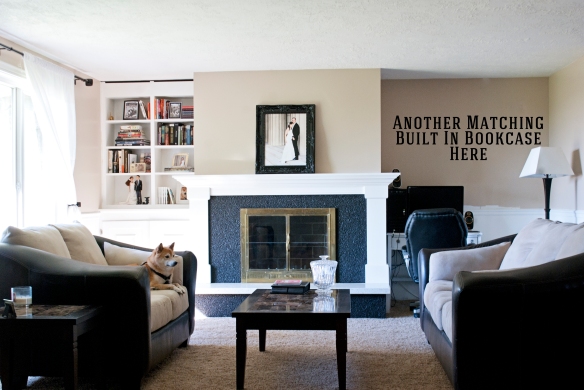



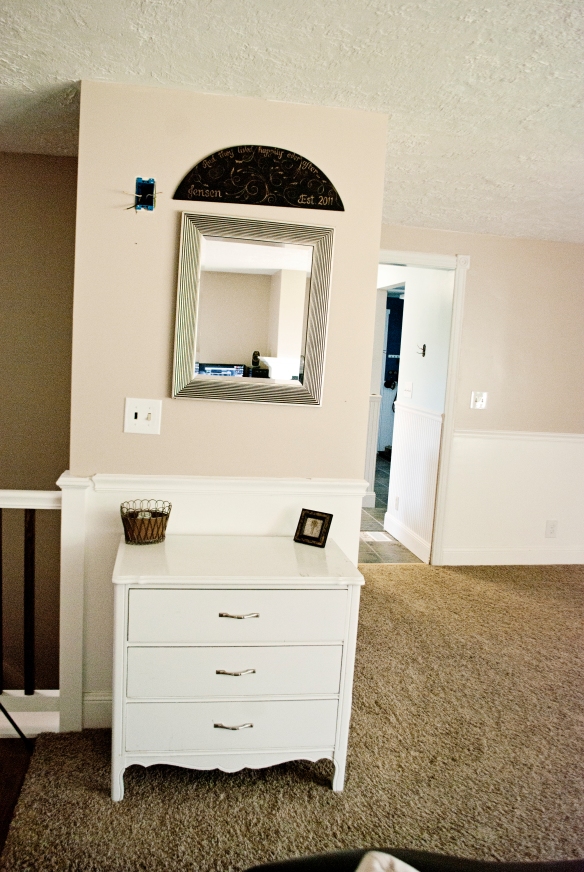




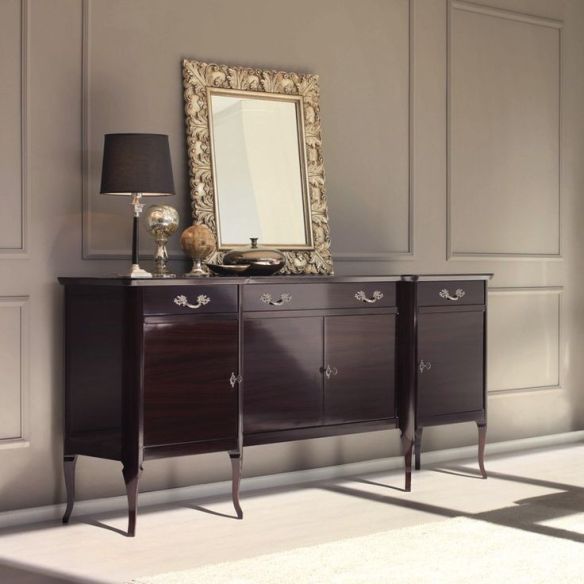


With putting things on the wall, you don’t necessarily have to use nails. There’s a wall tape thing that lets you hang things up without using nails. And, if done correctly, it doesn’t leave a mark on the wall when it comes time to remove the tape.