Our Kitchen has been the room we’ve worked on the most, I think. It has gone through many phases so far, and so this post is quite photo-intensive.
Just like the rest of our house, the kitchen was in serious need of updating. It was so dark, even with 4 windows! It is nice and big with lots of storage, which I love! It has an L shape. Keep that in mind when viewing these photos.
Here’s what we started with:
The little half-wall you see at the far right in the above picture is for the fridge, and separates the dining room, which looked like this:
I don’t know about you, but this does not scream “I’m a happy kitchen” to me at all. This poor place was so stuck in the 60’s, it was pathetic.
Before we moved in, I decided to paint the cabinets. I took all the doors off and purchased a sprayer to do the bare bones of it with. First, I had to mask everything off, and then I went to town.
It took about 6 coats! I painted the doors in another room, and I’m still not happy with how they turned out. I need to repaint them, but that’s another story for another day.
So, we went for…….4ish months without doors on our cabinets. It was so classy.
We also purchased all new appliances. I am extremely happy with our choices. We chose the Whirlpool brand. They were really cost effective, are super pretty, and work great. We didn’t replace the oven, since it had been put in in 2008. We didn’t quite have enough money for a dishwasher at the time, but my parents had just gotten a new one, and let us have their old one that was still in really good condition. It was so nice of them!
With all the storage in this place, it still didn’t have a pantry. It drove me nuts. I hate putting food in the cupboards, especially because most of the shelves aren’t tall enough to fit things like cereal boxes or tall bottles of Olive Oil. My dad had a genius idea to build me one that surrounds the fridge, which was lonely all by itself on that wall across from the stove.
He built the pieces, and then installed it right in place. It has 4 shelves per side, and they are like drawers- they slide out all the way, which makes it so easy to find things. I love it so much!
Oh, and by the way, we installed tile around that time too. We were so glad to get rid of that ugly linoleum!
Eventually, doors got put on cabinets, and things got a lot cleaner around here.
There were places we still hadn’t put beadboard up (like the back of the fridge wall above), and we didn’t have any baseboard, and the counter top color looks bad with the wall color, but this is the way it stayed for a year.
Until one wise soul pointed to our fridge wall and asked, “……ummmm, why is this even here?” and then it dawned on us……
Why was that fridge wall there? We had a completely free wall over to the side.
(The one with the photo on it)
So, we decided to move it.
My dad came over one day, and we knocked it out in about 3 hours.
By the end of the night, we had it cleaned up, and everything was put back into the pantry. All that was left, was patching the tile.
It opened up the space better than we had imagined it could! We were so excited! Now, our kitchen is HUGE! That, and you aren’t cramped when you sit at our dining table! Hallelujah!
Here is our kitchen as it stands today:
And here is our dining table
We fell in love with it at the store, right after we bought the house, but decided against it because it was so expensive. When we had the fridge wall up, and the dining room was so tiny, we searched high and low for a dining table that would accommodate our space. It needed to be long and skinny. Every table we found was either 44 or 46 inches wide, and that just wasn’t going to work. After visiting no fewer than 982 stores, we decided that the above table was the only table in existence that would fit our space. We went back on President’s day and it was on sale! Yay! It was still a splurge, but I am so happy with it! Even if we have more room now, I wouldn’t trade this table! It is so pretty! It also came with 2 leaves, and gets even bigger. We recently purchased 2 more chairs to go with it as well, so that we can seat 8.
You may have noticed that there aren’t any curtains or blinds on our windows….
yeah…….we live in a fishbowl. it sucks. At night, anyone driving by can see right in our house. I have been so indecisive about what to do with it……meanwhile hating feeling like I’m being watched. This past weekend, however, we found some shades that we like. I will reveal that addition as soon as they are all up!
It pretty much goes without saying that the kitchen isn’t done. We’re hoping to do more with it in the next year. For now, though, it’s great. It works, it’s clean and we have places to put our stuff! The rest can come later.

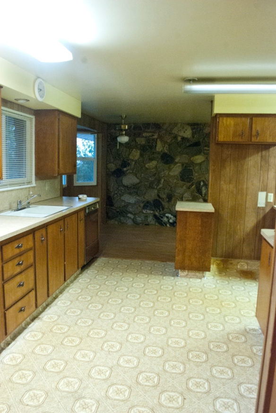
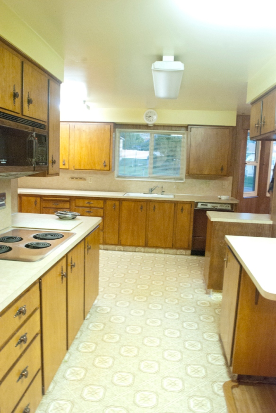
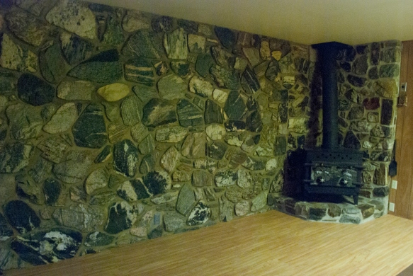
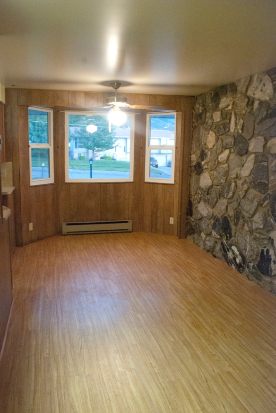
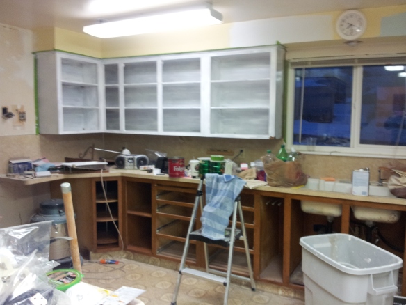
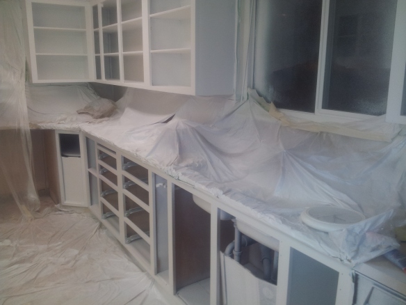
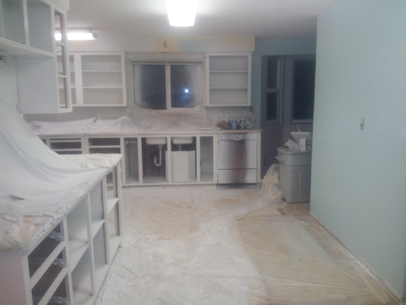
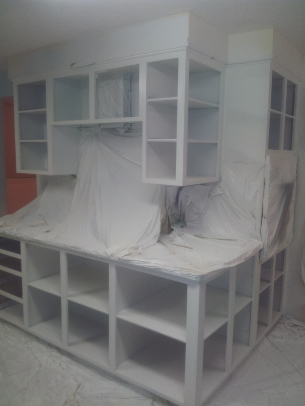
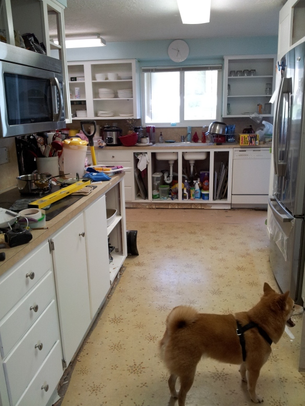
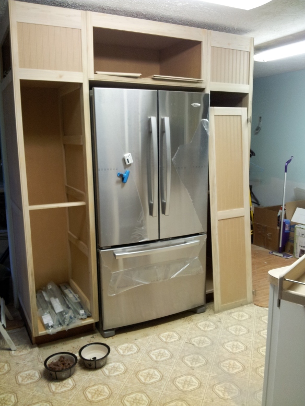
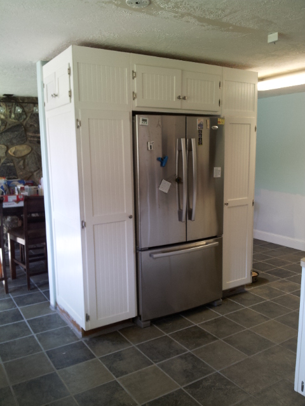
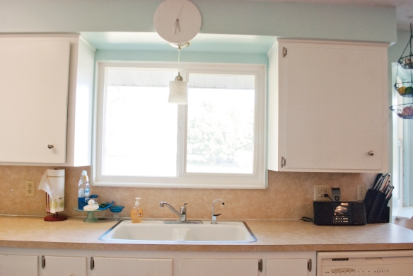
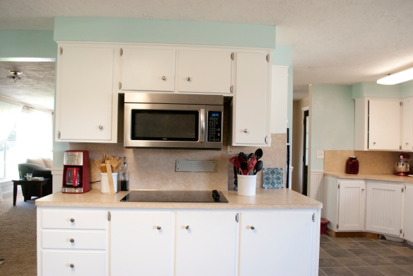
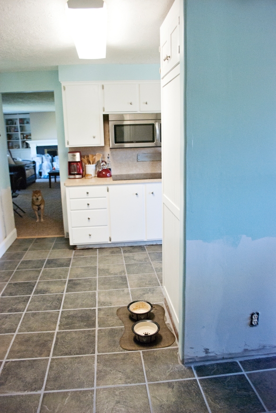
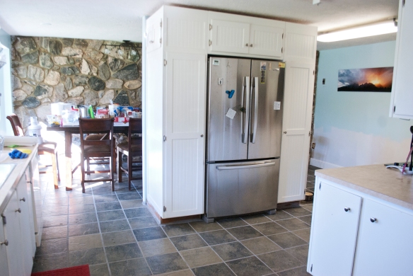
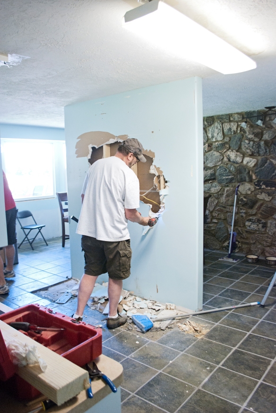
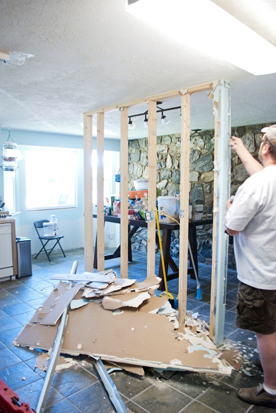
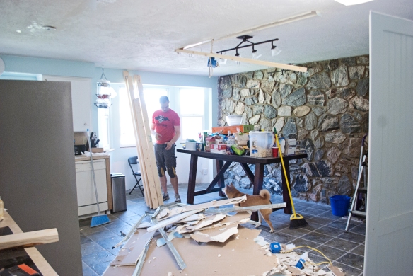
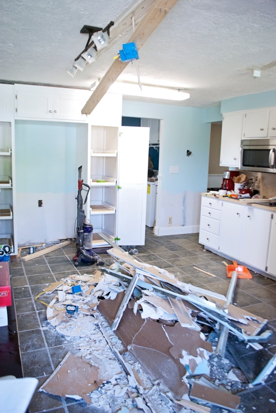
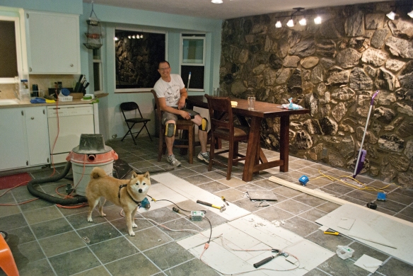
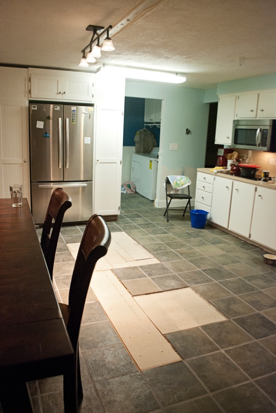
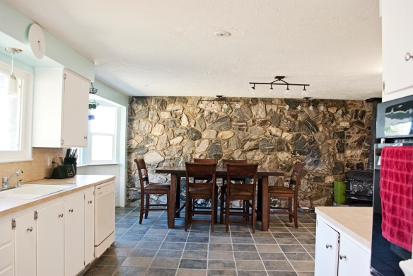
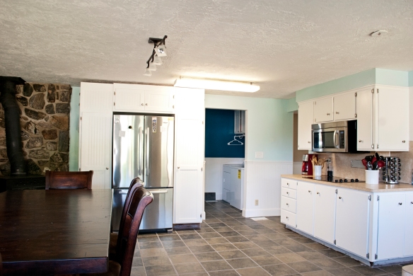
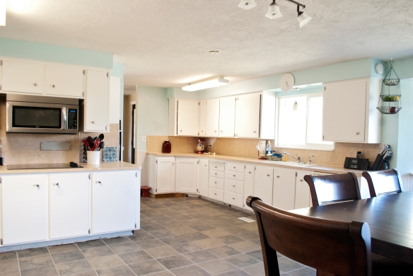
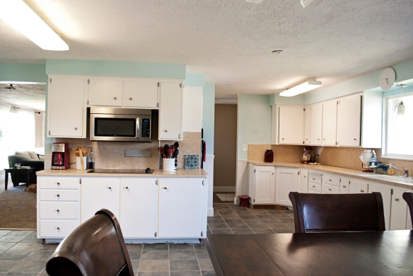
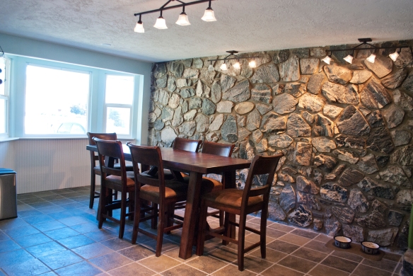
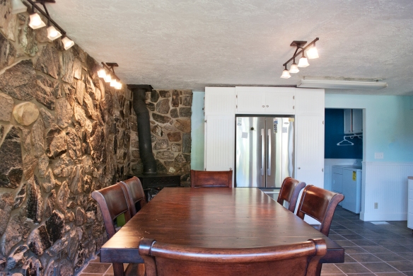
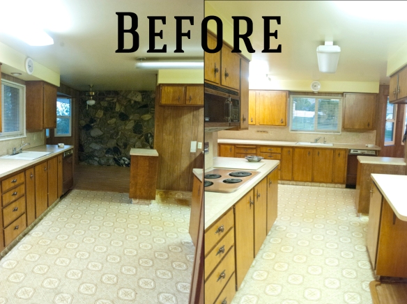
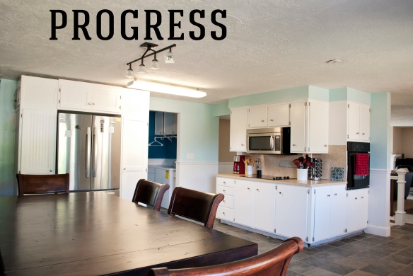
Oh wow. It’s so beautiful! While I’m not jealous of how much cleaning you have to do in the kitchen, I will be jealous of the space… And I definitely do not envy you the kitchen work; it’s awful and tedious…